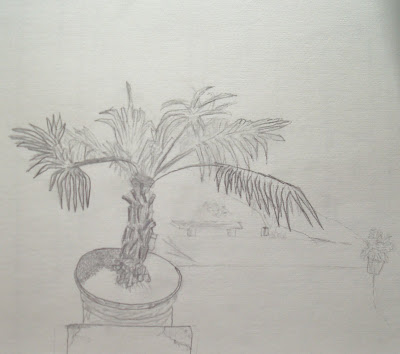
For our Seattle field trip, I signed up to job shadow an interior Designer that works with yatch companies either to work with a client that already owns a boat or to make a boat sell. We went to tacoma, WA to look at the actual constructions of the yatchs at Nordlund. It was so interesting to see how complicated it is to build a home in a boat. All the measurements are complicated and custom fitted to the shape of the boat. For example the walls are curved in a boat so they have to order a custom sofa to fit right against the wall of the boat. We also saw the very begining of a boat construction which was just the bottom base of the boat and the top of it was on the side being built, I learned that you have to flip to top part of the boat on the bottom part. It just all looked so complicated. I heard that some of their boats take 4 years to completely finish. You need a lot of patience to have this job. We got to see all of their plans elevations and more in their a least 40 page packet for one of their boats.
We also went to Ocean Alexander in Seattle, Wa they sell yatchs. We got to go on a finished on that cost 5 million dollars which was amazing. The interior looked so cozy and private. There were 2 seperate entrances one for the owner, family guests, and the other for the crew. I was so excited just to be inside of the boat. It looked so beautiful. Although I don't think any of the boats we saw could ever be accesible for people in wheelchair. The master bedroom was my favorite room, it had a huge bed, two seperate closests, tv, bench, his and hers sink and toilet and the shower between. There was 3 levels on that boat. The top part was outside bar area, wheel, and hot tub. It looked perfect for me if I was rich. Overall good experience, the ladies talking to us were very nice and explained to us many things if we had questions.






















